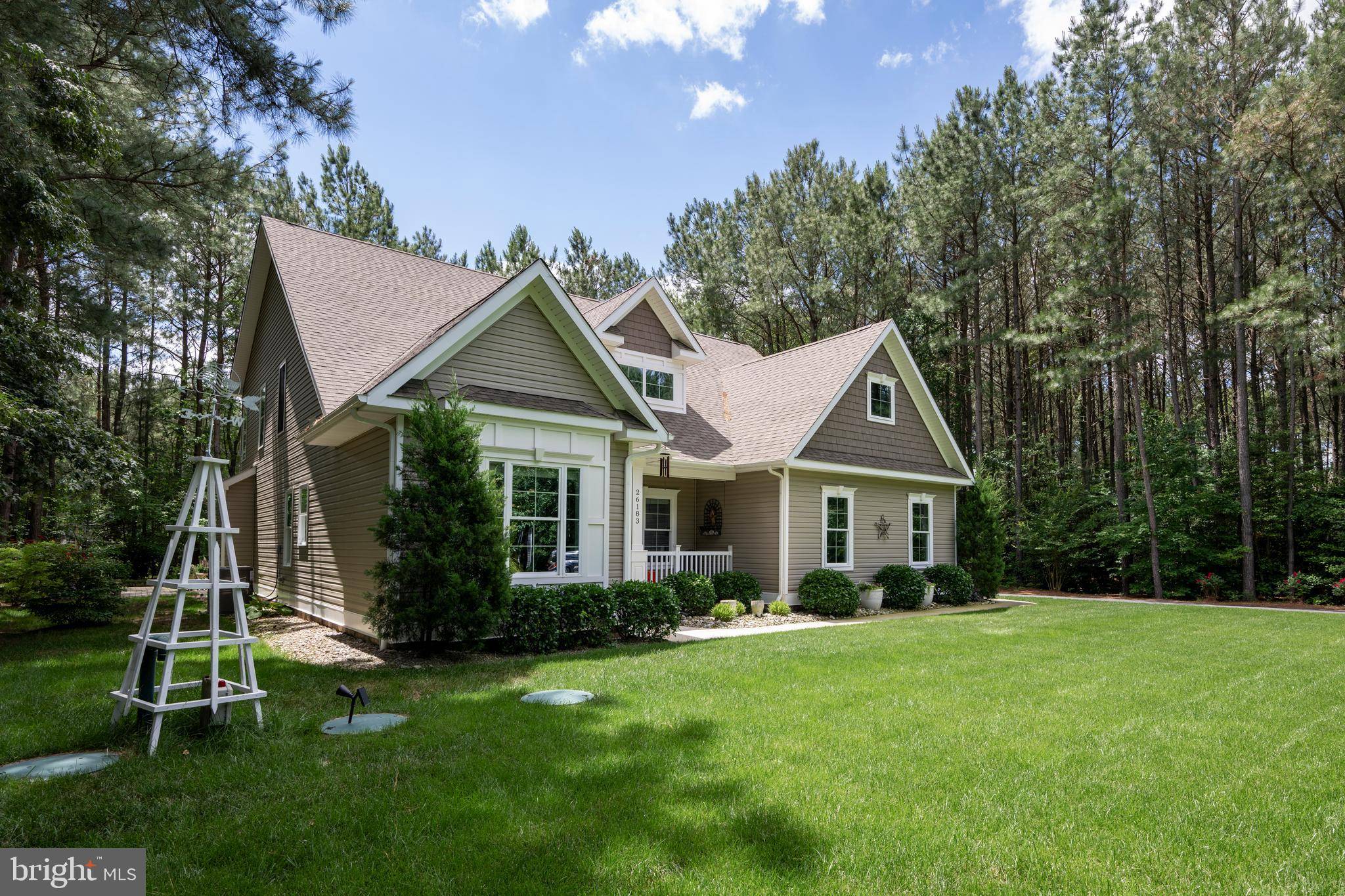26183 TUSCANY DR Millsboro, DE 19966
5 Beds
3 Baths
3,800 SqFt
UPDATED:
Key Details
Property Type Single Family Home
Sub Type Detached
Listing Status Active
Purchase Type For Sale
Square Footage 3,800 sqft
Price per Sqft $223
Subdivision Kingston Ridge
MLS Listing ID DESU2086686
Style Contemporary
Bedrooms 5
Full Baths 3
HOA Fees $625/ann
HOA Y/N Y
Abv Grd Liv Area 3,800
Year Built 2015
Annual Tax Amount $1,426
Tax Year 2024
Lot Size 0.740 Acres
Acres 0.74
Lot Dimensions 186.00 x 175.00
Property Sub-Type Detached
Source BRIGHT
Property Description
Welcome to your dream home! This beautifully designed 5-bedroom, 3-bath residence offers approximately 3,800 square feet of spacious living, nestled on a peaceful 0.75-acre lot in the highly desirable Kingston Ridge community. Enjoy serene views from every angle, with wooded privacy on three sides and a tranquil pond just beyond your backyard.
Main Floor Highlights:
Expansive first-floor master suite featuring a private en suite bath
Open-concept living space, ideal for entertaining and everyday comfort
Custom kitchen with double wall ovens, cooktop, and exterior-vented microwave
Dedicated sitting room or home office near the front entry
Two additional bedrooms and a full bath complete the main level with a sliding barn door that locks to make a private suite for guests.
Upstairs Features:
Versatile loft area perfect for a craft room, second living space, or playroom
Two spacious bedrooms one with a large walk-in storage area hidden behind the burlap in the bedroom, and another full bath providing ample room for guests or family
Custom Features Include:
Large paver patio perfect for outdoor entertaining
Gutter guards-warranty transferable
Full irrigation system
Whole-home water filtration and softening system
Reverse osmosis drinking water system
With an unbeatable combination of space, privacy, and high-end amenities, this Kingston Ridge gem offers the perfect blend of comfort and sophistication. Don't miss the opportunity to make this exceptional property your forever home!
Location
State DE
County Sussex
Area Indian River Hundred (31008)
Zoning GR
Rooms
Main Level Bedrooms 3
Interior
Hot Water Propane, Tankless
Cooling Central A/C
Fireplaces Number 1
Fireplace Y
Heat Source Propane - Leased, Electric
Exterior
Parking Features Garage - Side Entry
Garage Spaces 2.0
Water Access N
Accessibility 2+ Access Exits
Attached Garage 2
Total Parking Spaces 2
Garage Y
Building
Story 2
Foundation Crawl Space
Sewer Gravity Sept Fld
Water Well
Architectural Style Contemporary
Level or Stories 2
Additional Building Above Grade, Below Grade
New Construction N
Schools
School District Indian River
Others
Senior Community No
Tax ID 234-27.00-171.00
Ownership Fee Simple
SqFt Source Assessor
Acceptable Financing FHA, VA, Conventional, Cash
Listing Terms FHA, VA, Conventional, Cash
Financing FHA,VA,Conventional,Cash
Special Listing Condition Standard

GET MORE INFORMATION





