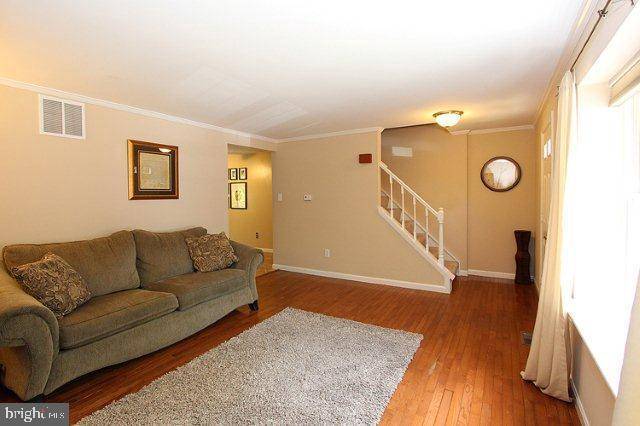2800 PRINCE ALBERT CT Falls Church, VA 22042
3 Beds
3 Baths
1,060 SqFt
UPDATED:
Key Details
Property Type Townhouse
Sub Type End of Row/Townhouse
Listing Status Active
Purchase Type For Rent
Square Footage 1,060 sqft
Subdivision Great Oak Square
MLS Listing ID VAFX2241048
Style Colonial
Bedrooms 3
Full Baths 2
Half Baths 1
HOA Y/N N
Abv Grd Liv Area 1,060
Year Built 1982
Available Date 2025-06-01
Lot Size 2,294 Sqft
Acres 0.05
Property Sub-Type End of Row/Townhouse
Source BRIGHT
Property Description
Wow! Professionally Managed, Stunning 3BR, 2.5BA End-Unit Townhome in Prime Falls Church Location!
Tucked away on a private cul-de-sac, this beautifully maintained 3-level townhome offers the perfect blend of comfort, charm, and convenience.
Spacious & Bright:
Enjoy a large primary bedroom with a walk-in closet and plenty of windows for natural light.
Outdoor Oasis:
Step out to a gorgeous brick patio, surrounded by a landscaped, fenced-in yard—perfect for entertaining or relaxing.
Interior Highlights:
Gleaming hardwood floors & crown molding in the living room
Cozy bay window adds character and charm
Walk-out basement offers extra living or storage space
Upgraded attic insulation for energy efficiency
Security system for peace of mind
Two reserved parking spaces
Unbeatable Location:
Just 1 mile from both East Falls Church and West Falls Church Metro stations
Only 2 miles to the Beltway and 3 miles to Tysons Corner & Tysons Galleria
Close to downtown Falls Church, local parks, shops, and dining
Neighborhood Perks:
Enjoy the Falls Church Farmers Market every Saturday
Stroll to three nearby parks and historic landmarks
Short walk to restaurants, stores, and the charm of downtown
Fun Fact:
This community is built around a magnificent 200-year-old oak tree and is steps from historic churches that give the area its unique character.
No smokers please.
Don't miss the opportunity to call this exceptional home yours!
Location
State VA
County Fairfax
Zoning 150
Rooms
Other Rooms Primary Bedroom, Bedroom 3, Basement, Bathroom 1, Bathroom 2
Basement Daylight, Partial, Full, Fully Finished, Heated, Improved, Interior Access, Outside Entrance, Rear Entrance, Walkout Level
Interior
Interior Features Carpet, Ceiling Fan(s), Combination Dining/Living, Combination Kitchen/Dining, Crown Moldings, Dining Area, Floor Plan - Open, Kitchen - Gourmet, Kitchen - Island, Walk-in Closet(s)
Hot Water Electric
Heating Forced Air
Cooling Central A/C
Flooring Carpet, Ceramic Tile, Hardwood
Equipment Dishwasher, Disposal, Dryer, Exhaust Fan, Refrigerator, Washer, Water Heater, Oven/Range - Electric, Range Hood, Stainless Steel Appliances
Fireplace N
Window Features Screens
Appliance Dishwasher, Disposal, Dryer, Exhaust Fan, Refrigerator, Washer, Water Heater, Oven/Range - Electric, Range Hood, Stainless Steel Appliances
Heat Source Electric
Laundry Dryer In Unit, Basement, Washer In Unit
Exterior
Exterior Feature Patio(s), Porch(es)
Parking On Site 2
Utilities Available Cable TV Available, Electric Available, Natural Gas Available, Phone Available, Sewer Available, Water Available
Amenities Available Common Grounds
Water Access N
Accessibility None
Porch Patio(s), Porch(es)
Garage N
Building
Lot Description Backs - Open Common Area, Backs to Trees, Front Yard, No Thru Street, Rear Yard
Story 3
Foundation Other
Sewer Public Sewer
Water Public
Architectural Style Colonial
Level or Stories 3
Additional Building Above Grade, Below Grade
Structure Type Dry Wall
New Construction N
Schools
School District Fairfax County Public Schools
Others
Pets Allowed Y
HOA Fee Include Lawn Care Front
Senior Community No
Tax ID 0502 14 0001
Ownership Other
SqFt Source Assessor
Pets Allowed Case by Case Basis

GET MORE INFORMATION





