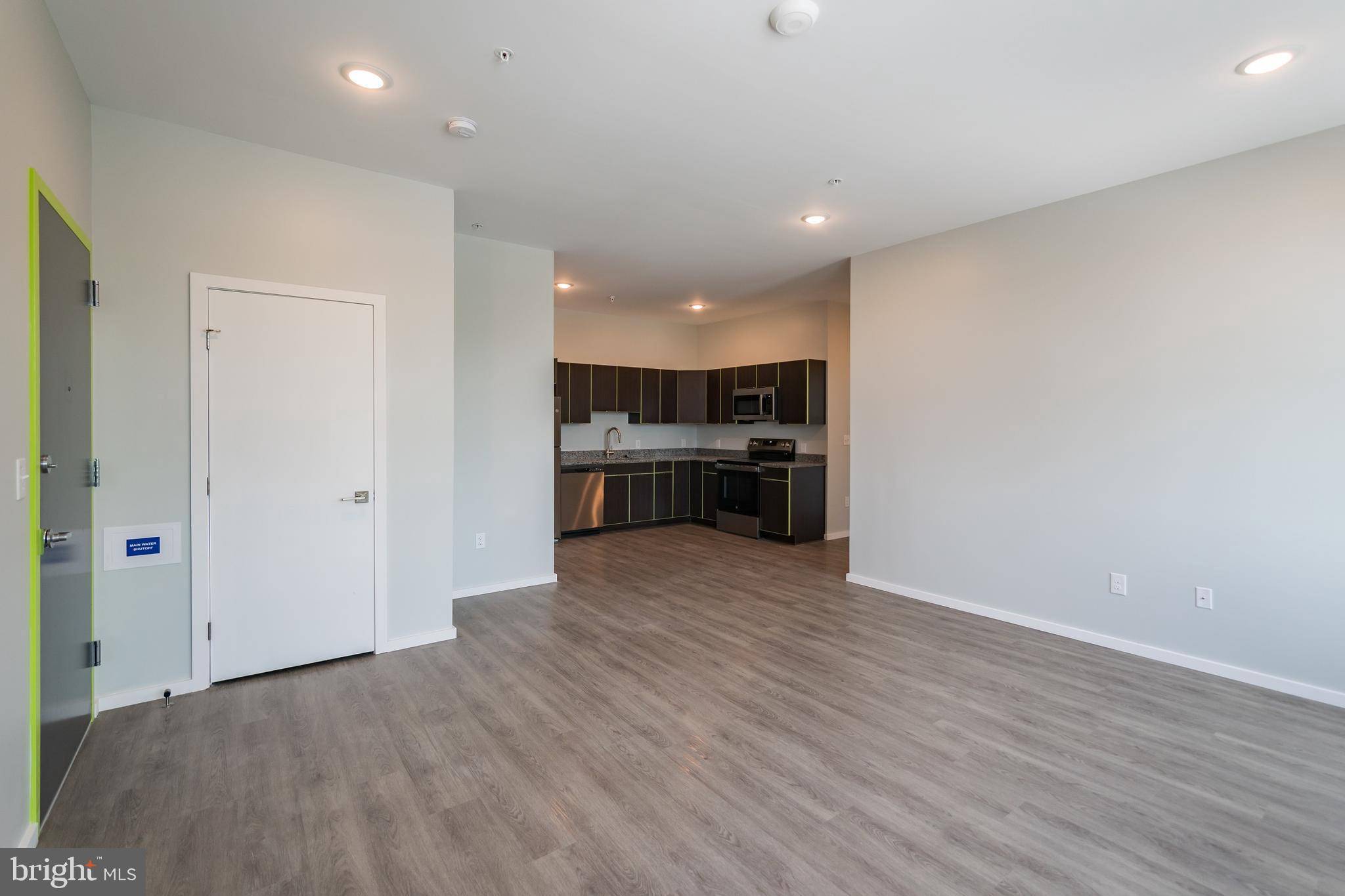4124 HAVERFORD AVE #TWO BED/ONE BATH Philadelphia, PA 19104
2 Beds
1 Bath
915 SqFt
UPDATED:
Key Details
Property Type Single Family Home, Condo
Sub Type Unit/Flat/Apartment
Listing Status Coming Soon
Purchase Type For Rent
Square Footage 915 sqft
Subdivision University City
MLS Listing ID PAPH2513690
Style Other
Bedrooms 2
Full Baths 1
HOA Y/N N
Abv Grd Liv Area 915
Year Built 2025
Available Date 2025-07-22
Property Sub-Type Unit/Flat/Apartment
Source BRIGHT
Property Description
Welcome to ‘Powelton West‘ at 4124 Haverford Avenue! Located in the blossoming University City neighborhood of Philadelphia this beautiful brand new apartment community is the latest addition to the new construction boom around the world class Drexel and UPENN universities and features 51 luxury rental apartment homes. All units showcase design driven high end finishes, abundant space and access to excellent communal amenities – as well as Central Air/Heat and In-Unit Washers/Dryer combo units. Upon entering any of the apartment homes you are welcomed with an abundance of natural light flowing through large windows in the open-concept kitchen, living space and bedrooms. Kitchens are equipped with plenty of countertop and cabinet space, modern tile backsplashes, stainless steel appliances, and gorgeous hardwood flooring throughout. Generous living areas host large windows and plenty of space for your furniture or home office space. Bedrooms will comfortably fit a queen sized bed and offer plentiful closet space! The stunning bathroom spaces feature designer tile in the tub/shower combos beautifully accenting the finishes throughout this space. Finally, on top of it all, the building also offers a spacious communal roof deck with a sweeping view reaching all the way to the center city skyline! Conveniently located close to everything University City has to offer, including UPENN, DREXEL, Fairmount Park, The Philadelphia Zoo, Area Highways, Public Transit & tons of local hip cafe's, restaurants, and breweries. Don't miss your opportunity to be a part of this exceptional apartment community. Schedule a tour with our agents today and discover your new haven in University City!
Lease Terms: Generally, 1st month and 1-month security deposit are due at, or prior to, lease signing. Landlord may require other terms such as last month's rent upfront—$ 65 application fee per applicant. Tenants are responsible for: electricity, gas (if applicable), cable/internet, and a $10/mo technology fee. Water is a flat monthly fee of $75. Additional fees or requirements may be applicable for units with Homeowners or Condo Associations. Landlord Requirements: Applicants to make 3x the monthly rent in verifiable gross income, credit history to be considered, have no evictions within the past 5 years, and must have a verifiable rental history with on-time rental payments. Exceptions to these criteria may exist under the law and will be considered. Cosigners will be considered.
*Pets are conditional on owner's approval and may require an additional fee, Cats & dogs are $50 / monthly per pet, if accepted.
*Listing photos are of multiple units in the building. Finishes will match, layouts may vary slightly.
Location
State PA
County Philadelphia
Area 19104 (19104)
Zoning CMX-2
Rooms
Main Level Bedrooms 2
Interior
Hot Water Electric
Heating Central
Cooling Central A/C
Heat Source Electric
Exterior
Water Access N
Accessibility None
Garage N
Building
Story 5
Unit Features Mid-Rise 5 - 8 Floors
Sewer Public Sewer
Water Public
Architectural Style Other
Level or Stories 5
Additional Building Above Grade, Below Grade
New Construction Y
Schools
School District Philadelphia City
Others
Pets Allowed Y
Senior Community No
Tax ID 881000622
Ownership Other
Pets Allowed Case by Case Basis, Cats OK, Dogs OK, Pet Addendum/Deposit

GET MORE INFORMATION





