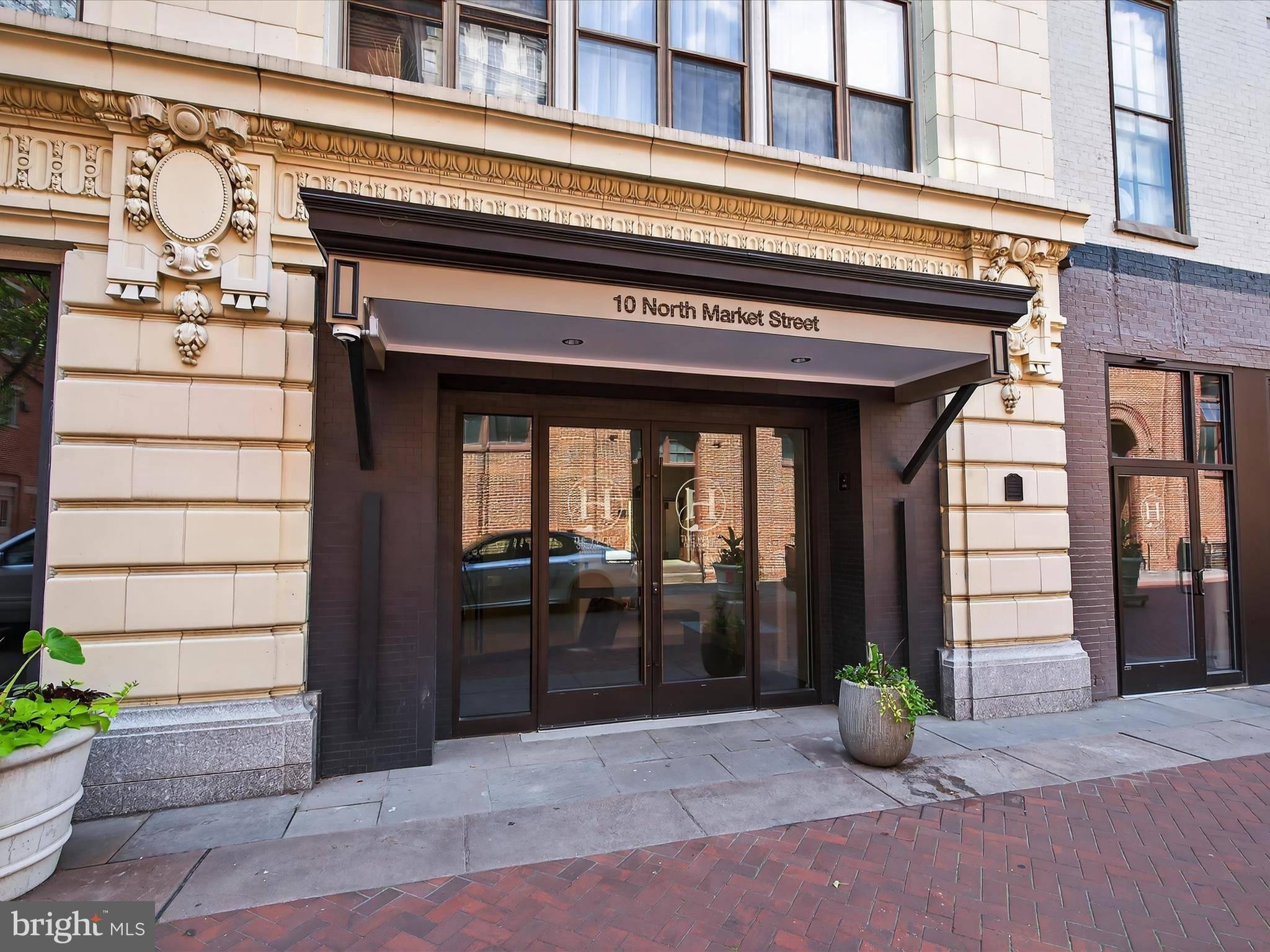10 N MARKET ST #307 Lancaster, PA 17603
2 Beds
1 Bath
1,300 SqFt
UPDATED:
Key Details
Property Type Condo
Sub Type Condo/Co-op
Listing Status Coming Soon
Purchase Type For Sale
Square Footage 1,300 sqft
Price per Sqft $323
Subdivision Hager Arcade
MLS Listing ID PALA2072420
Style Contemporary,Unit/Flat
Bedrooms 2
Full Baths 1
Condo Fees $564/mo
HOA Y/N N
Abv Grd Liv Area 1,300
Year Built 1900
Available Date 2025-07-25
Annual Tax Amount $5,512
Tax Year 2025
Lot Dimensions 0.00 x 0.00
Property Sub-Type Condo/Co-op
Source BRIGHT
Property Description
Location
State PA
County Lancaster
Area Lancaster City (10533)
Zoning RESIDENTIAL
Rooms
Other Rooms Primary Bedroom, Bedroom 2, Kitchen, Foyer, Great Room, Laundry, Full Bath
Basement Connecting Stairway, Other
Main Level Bedrooms 2
Interior
Interior Features Built-Ins, Bar, Combination Dining/Living, Dining Area, Elevator, Entry Level Bedroom, Floor Plan - Open, Recessed Lighting, Bathroom - Tub Shower, Upgraded Countertops, Wood Floors
Hot Water Natural Gas
Heating Forced Air
Cooling Central A/C
Flooring Hardwood
Fireplaces Number 1
Fireplaces Type Mantel(s)
Equipment Dishwasher, Disposal, Microwave, Oven/Range - Gas
Fireplace Y
Appliance Dishwasher, Disposal, Microwave, Oven/Range - Gas
Heat Source Natural Gas
Laundry Main Floor
Exterior
Utilities Available Cable TV
Amenities Available Elevator
Water Access N
Accessibility Elevator
Garage N
Building
Story 1
Unit Features Mid-Rise 5 - 8 Floors
Sewer Public Sewer
Water Public
Architectural Style Contemporary, Unit/Flat
Level or Stories 1
Additional Building Above Grade, Below Grade
Structure Type 9'+ Ceilings
New Construction N
Schools
High Schools Mccaskey H.S.
School District School District Of Lancaster
Others
Pets Allowed N
HOA Fee Include Common Area Maintenance,Water,Sewer,Trash,Snow Removal
Senior Community No
Tax ID 331-54689-1-0307
Ownership Fee Simple
SqFt Source Assessor
Security Features Security System,Smoke Detector
Acceptable Financing Cash, Conventional
Listing Terms Cash, Conventional
Financing Cash,Conventional
Special Listing Condition Standard

GET MORE INFORMATION





