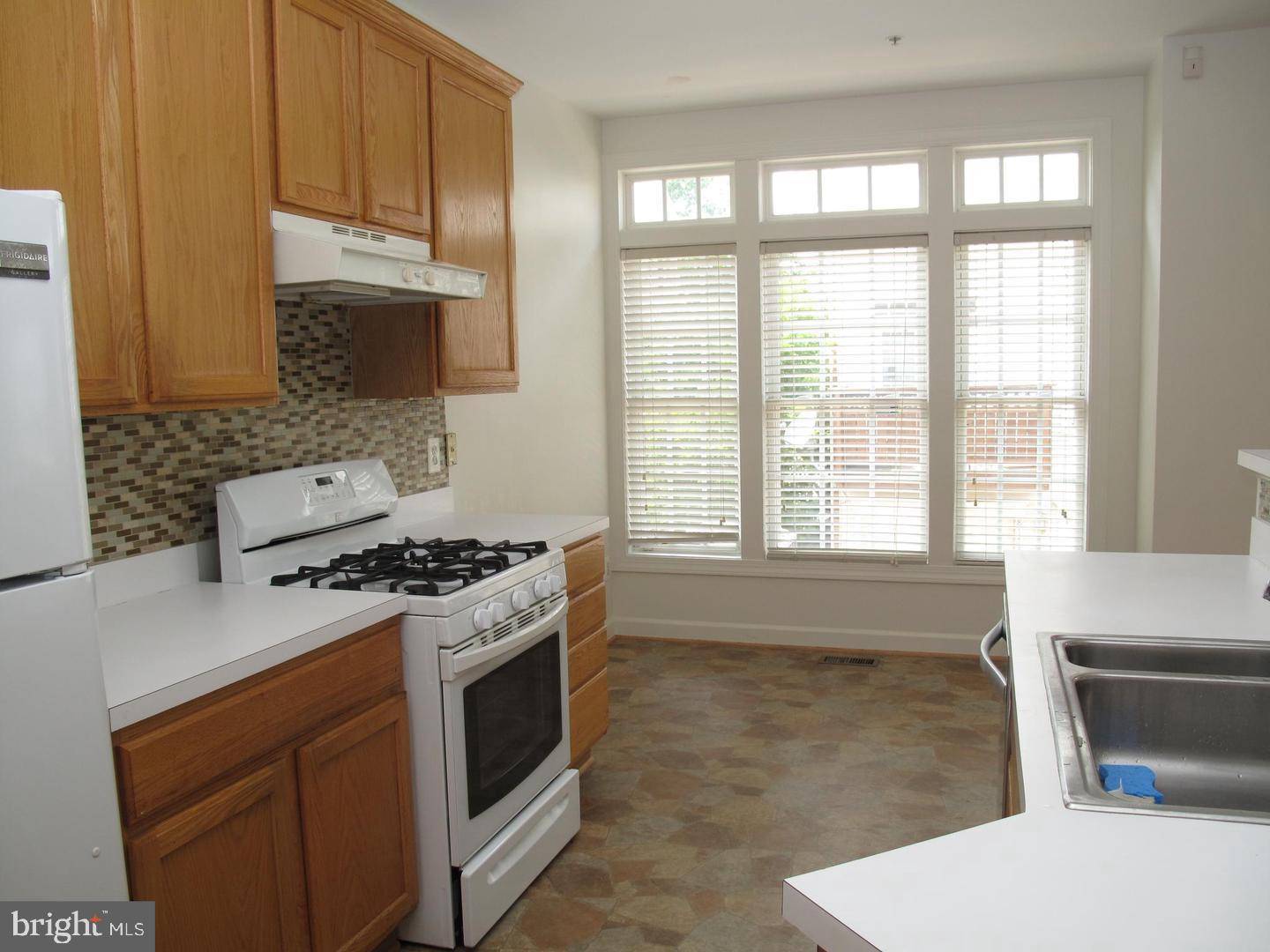8176 SKELTON CIR Falls Church, VA 22042
4 Beds
4 Baths
1,920 SqFt
UPDATED:
Key Details
Property Type Townhouse
Sub Type Interior Row/Townhouse
Listing Status Coming Soon
Purchase Type For Rent
Square Footage 1,920 sqft
Subdivision Jefferson Park
MLS Listing ID VAFX2255278
Style Colonial
Bedrooms 4
Full Baths 3
Half Baths 1
HOA Y/N Y
Abv Grd Liv Area 1,920
Year Built 2000
Available Date 2025-07-14
Lot Size 1,308 Sqft
Acres 0.03
Property Sub-Type Interior Row/Townhouse
Source BRIGHT
Property Description
Location
State VA
County Fairfax
Zoning 216
Rooms
Other Rooms Living Room, Primary Bedroom, Bedroom 2, Bedroom 3, Bedroom 4, Kitchen, Family Room, Breakfast Room, Other
Basement Full
Interior
Interior Features Carpet, Ceiling Fan(s), Family Room Off Kitchen, Kitchen - Eat-In, Kitchen - Island, Kitchen - Table Space, Primary Bath(s), Window Treatments, Wood Floors
Hot Water Natural Gas
Heating Forced Air
Cooling Central A/C
Flooring Carpet, Hardwood, Vinyl
Equipment Dishwasher, Disposal, Dryer, Icemaker, Microwave, Refrigerator, Stove, Washer
Furnishings No
Fireplace N
Appliance Dishwasher, Disposal, Dryer, Icemaker, Microwave, Refrigerator, Stove, Washer
Heat Source Natural Gas
Laundry Lower Floor
Exterior
Parking Features Garage - Rear Entry, Garage Door Opener
Garage Spaces 2.0
Water Access N
Accessibility None
Attached Garage 2
Total Parking Spaces 2
Garage Y
Building
Story 4
Foundation Slab
Sewer Public Sewer
Water Public
Architectural Style Colonial
Level or Stories 4
Additional Building Above Grade, Below Grade
Structure Type 9'+ Ceilings
New Construction N
Schools
Elementary Schools Pine Spring
Middle Schools Luther Jackson
High Schools Falls Church
School District Fairfax County Public Schools
Others
Pets Allowed N
HOA Fee Include Trash
Senior Community No
Tax ID 0494 14020025A
Ownership Other
SqFt Source Assessor
Miscellaneous Snow Removal,Trash Removal

GET MORE INFORMATION





