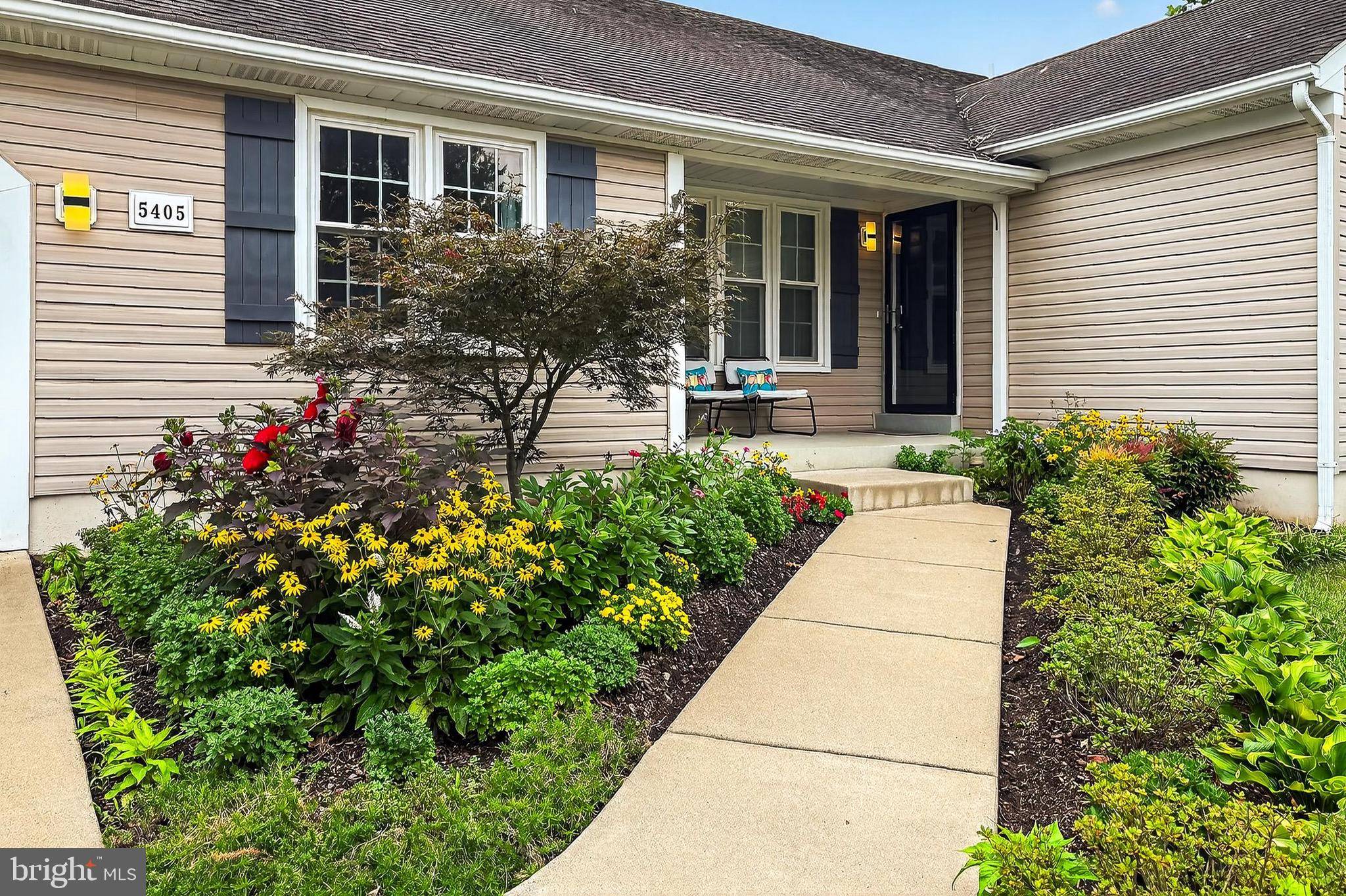5405 CLUBSIDE LN Centreville, VA 20120
4 Beds
3 Baths
1,648 SqFt
OPEN HOUSE
Sun Jul 13, 1:00pm - 3:00pm
UPDATED:
Key Details
Property Type Single Family Home
Sub Type Detached
Listing Status Active
Purchase Type For Sale
Square Footage 1,648 sqft
Price per Sqft $485
Subdivision Country Club
MLS Listing ID VAFX2253102
Style Ranch/Rambler
Bedrooms 4
Full Baths 3
HOA Y/N N
Abv Grd Liv Area 1,648
Year Built 1986
Available Date 2025-07-11
Annual Tax Amount $7,921
Tax Year 2025
Lot Size 9,089 Sqft
Acres 0.21
Property Sub-Type Detached
Source BRIGHT
Property Description
Modern elegance is underscored by LVP flooring throughout both levels, setting the stage for gatherings by the cozy fireplace. The kitchen is a culinary enthusiast's dream, featuring upgraded 42" white cabinets, Corian countertops, and stainless steel appliances.
Venture downstairs to discover a fully finished basement that expands your living options, complete with a bedroom, full bath, and a fully functional kitchenette. This lower level is perfect for guests or extended family stays.
Outdoors, an expansive deck with pergola awaits, offering a delightful space for entertaining or enjoying serene moments amidst a treed view for privacy. The property features a fully fenced, usable flat yard, providing ample room for outdoor activities. An expanded concrete driveway can accommodate multiple vehicles, ensuring parking is never a concern.
Close to Wegmans, Trader Joes, shopping and all major roads. Make 5405 Clubside Ln your new sanctuary, combining luxury, privacy, and ultimate convenience. Call Jessica to schedule your private showing today!
Location
State VA
County Fairfax
Zoning 130
Rooms
Other Rooms Living Room, Dining Room, Primary Bedroom, Bedroom 2, Bedroom 3, Bedroom 4, Kitchen, Basement, Bathroom 2, Bathroom 3, Primary Bathroom
Basement Fully Finished
Main Level Bedrooms 3
Interior
Interior Features Ceiling Fan(s)
Hot Water Electric
Heating Heat Pump(s)
Cooling Central A/C
Fireplaces Number 1
Equipment Built-In Microwave, Dishwasher, Disposal, Stove, Washer, Dryer, Icemaker, Refrigerator
Fireplace Y
Appliance Built-In Microwave, Dishwasher, Disposal, Stove, Washer, Dryer, Icemaker, Refrigerator
Heat Source Electric
Laundry Dryer In Unit, Washer In Unit
Exterior
Exterior Feature Deck(s)
Parking Features Garage - Front Entry, Garage Door Opener
Garage Spaces 4.0
Water Access N
Accessibility None
Porch Deck(s)
Attached Garage 1
Total Parking Spaces 4
Garage Y
Building
Story 2
Foundation Concrete Perimeter
Sewer Public Sewer
Water Public
Architectural Style Ranch/Rambler
Level or Stories 2
Additional Building Above Grade, Below Grade
New Construction N
Schools
Elementary Schools Cub Run
Middle Schools Stone
High Schools Westfield
School District Fairfax County Public Schools
Others
Senior Community No
Tax ID 0434 04 0003
Ownership Fee Simple
SqFt Source Assessor
Special Listing Condition Standard
Virtual Tour https://homes.dscreativegrouptours.com/K5qs5bQtuu?branded=0

GET MORE INFORMATION





