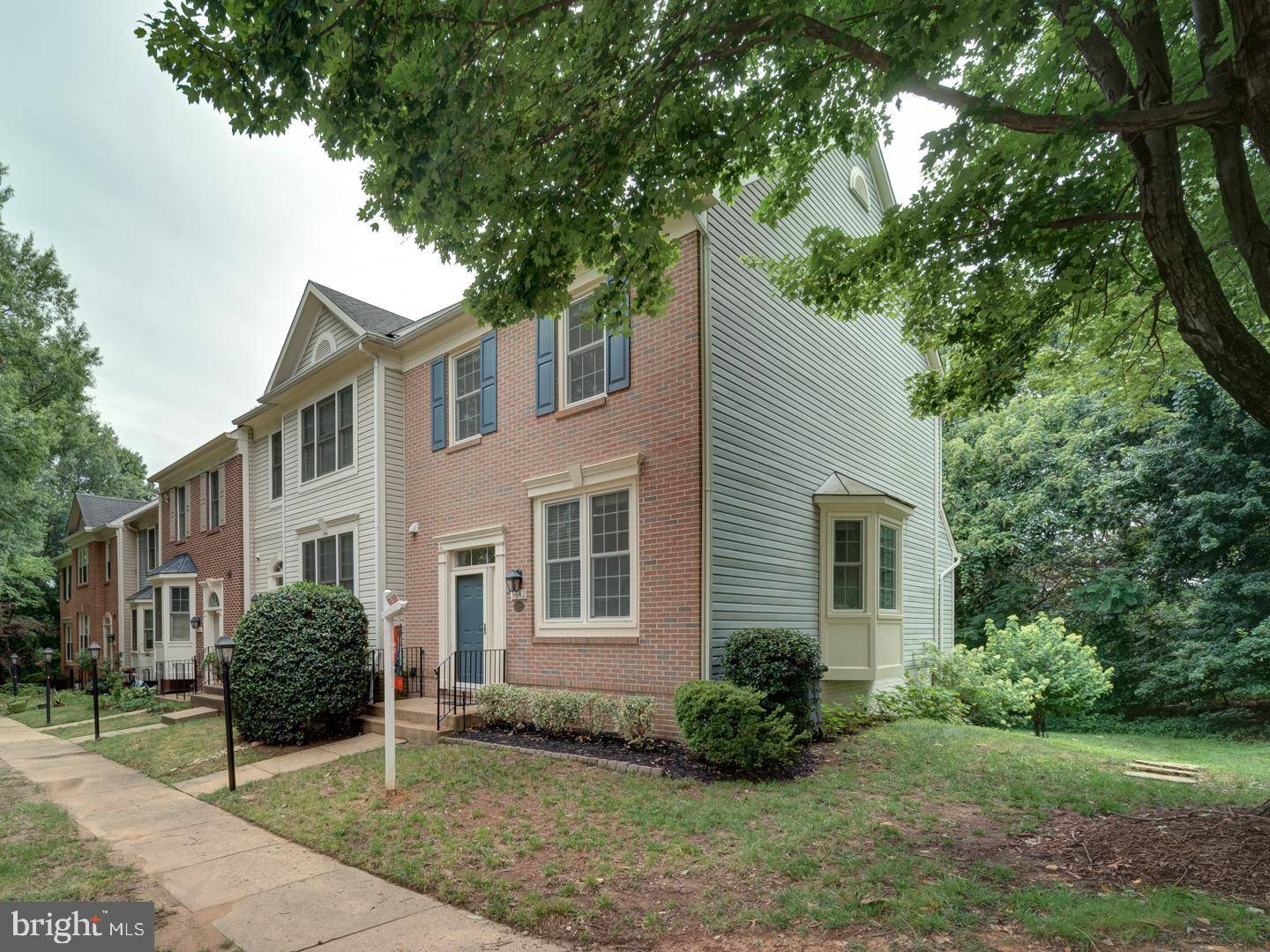3642 RANSOM PL Alexandria, VA 22306
4 Beds
4 Baths
2,250 SqFt
OPEN HOUSE
Tue Jul 15, 5:00pm - 7:00pm
UPDATED:
Key Details
Property Type Townhouse
Sub Type End of Row/Townhouse
Listing Status Active
Purchase Type For Rent
Square Footage 2,250 sqft
Subdivision Huntley Meadows
MLS Listing ID VAFX2255164
Style Colonial
Bedrooms 4
Full Baths 3
Half Baths 1
HOA Y/N Y
Abv Grd Liv Area 1,500
Year Built 1993
Lot Size 2,400 Sqft
Acres 0.06
Property Sub-Type End of Row/Townhouse
Source BRIGHT
Property Description
Welcome to this beautifully updated 4-bedroom, 3.5-bath end-unit townhouse offering unmatched privacy, space, and views—backing directly to the serene Huntley Meadows Park. This home boasts the largest lot in the subdivision and has been meticulously maintained by its original owners—never rented and move-in ready.
On the main level, you'll be greeted by a bright, open-concept living area featuring a custom stone accent wall, electric fireplace, and a sun-filled bay window. The chef's kitchen is a true showstopper with high-end cabinetry, premium stainless steel appliances, gorgeous Italian granite countertops, a center island, and a spacious layout that includes both dining and breakfast areas. Step out to the expansive deck overlooking the park—perfect for morning coffee or sunset dining.
Upstairs, the primary suite features vaulted ceilings, dual closets (His & Hers), a spacious en-suite bathroom with a soaking tub, separate glass-enclosed shower, and double vanities. Two additional bedrooms share a second full bath. Luxury wide plank engineered hardwood flooring runs throughout both the main and upper levels, enhancing the elegance and durability of the home.
The fully finished lower level includes a fourth bedroom, a full bathroom, and a bright family room that opens to a gorgeous backyard retreat with two recently installed patios—brick and flagstone—providing tranquil views into Huntley Meadows Park.
Additional features include:
Two assigned parking spaces
Thoughtfully updated finishes throughout
Exceptional natural light in every room
Part of the historic Huntley Meadows community, near the Historic Huntley Mansion
Location, Location, Location
Convenient to Kingstowne, Old Town Alexandria, Mount Vernon (home of George Washington), and just minutes to groceries, restaurants, shopping, and the Huntington Metro. Easy access to I-495 makes commuting a breeze. Only 20–30 minutes to Fort Belvoir and the Pentagon, making this home ideal for military tenants.
Location
State VA
County Fairfax
Zoning 180
Direction East
Rooms
Basement Fully Finished, Rear Entrance, Daylight, Full, Full, Heated, Improved, Outside Entrance, Interior Access, Sump Pump, Walkout Level, Windows
Interior
Interior Features Attic, Bathroom - Walk-In Shower, Bathroom - Soaking Tub, Breakfast Area, Dining Area, Family Room Off Kitchen, Floor Plan - Open, Floor Plan - Traditional, Kitchen - Gourmet, Kitchen - Island, Kitchen - Table Space, Pantry, Primary Bath(s), Recessed Lighting, Upgraded Countertops, Window Treatments, Wood Floors
Hot Water Natural Gas
Heating Forced Air
Cooling Central A/C
Flooring Engineered Wood, Carpet
Fireplaces Number 2
Fireplaces Type Electric, Gas/Propane
Equipment Built-In Microwave, Dishwasher, Disposal, Dryer - Front Loading, Energy Efficient Appliances, Icemaker, Oven/Range - Gas, Refrigerator, Stainless Steel Appliances, Washer - Front Loading, Water Heater
Furnishings No
Fireplace Y
Window Features Double Pane,Energy Efficient,ENERGY STAR Qualified,Insulated,Low-E,Replacement,Screens
Appliance Built-In Microwave, Dishwasher, Disposal, Dryer - Front Loading, Energy Efficient Appliances, Icemaker, Oven/Range - Gas, Refrigerator, Stainless Steel Appliances, Washer - Front Loading, Water Heater
Heat Source Natural Gas
Laundry Basement, Dryer In Unit, Lower Floor, Washer In Unit
Exterior
Exterior Feature Deck(s), Patio(s)
Garage Spaces 2.0
Parking On Site 2
Fence Partially, Wood
Amenities Available Common Grounds, Jog/Walk Path, Picnic Area, Reserved/Assigned Parking, Tot Lots/Playground
Water Access N
View Park/Greenbelt, Trees/Woods
Roof Type Architectural Shingle
Accessibility None
Porch Deck(s), Patio(s)
Total Parking Spaces 2
Garage N
Building
Lot Description Backs - Parkland, Backs - Open Common Area, Backs to Trees, Corner, Cul-de-sac, Landscaping, Level, No Thru Street, Premium, Private, Rear Yard, Secluded, SideYard(s)
Story 3
Foundation Other, Permanent
Sewer Public Sewer
Water Public
Architectural Style Colonial
Level or Stories 3
Additional Building Above Grade, Below Grade
Structure Type Vaulted Ceilings
New Construction N
Schools
School District Fairfax County Public Schools
Others
Pets Allowed Y
HOA Fee Include Management,Trash,Sewer,Common Area Maintenance,Parking Fee,Reserve Funds,Road Maintenance,Snow Removal
Senior Community No
Tax ID 0922 31 0065
Ownership Other
SqFt Source Assessor
Miscellaneous Common Area Maintenance,HOA/Condo Fee,Parking,Pest Control,Sewer,Snow Removal,Trash Removal,Taxes
Security Features Carbon Monoxide Detector(s),Exterior Cameras,Fire Detection System,Smoke Detector,Surveillance Sys
Horse Property N
Pets Allowed No Pet Restrictions

GET MORE INFORMATION





