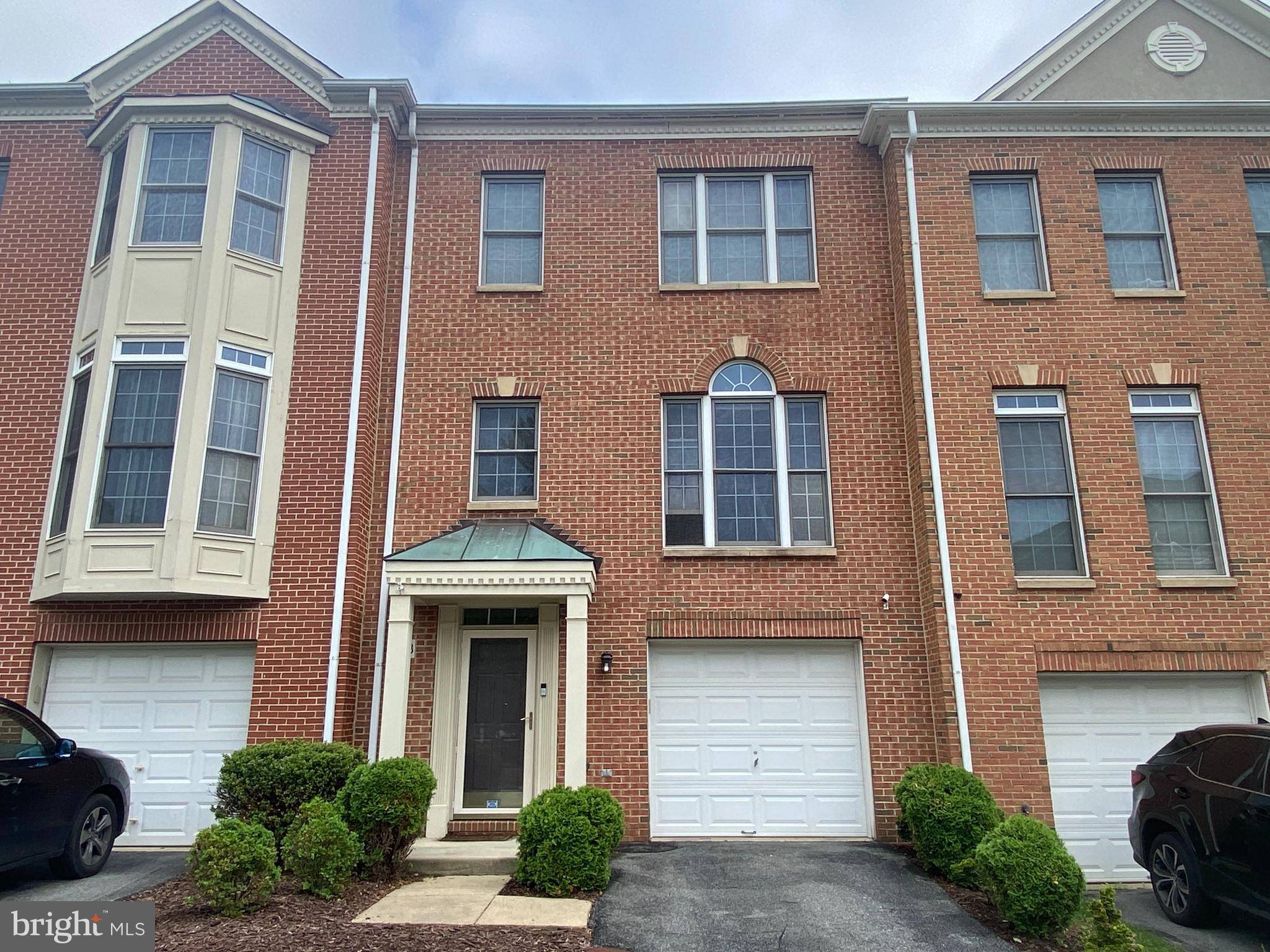468 WINDING ROSE DR Rockville, MD 20850
3 Beds
3 Baths
2,324 SqFt
OPEN HOUSE
Fri Jul 25, 4:00pm - 6:00pm
Sun Jul 27, 12:00pm - 2:00pm
UPDATED:
Key Details
Property Type Townhouse
Sub Type Interior Row/Townhouse
Listing Status Coming Soon
Purchase Type For Sale
Square Footage 2,324 sqft
Price per Sqft $320
Subdivision Rose Hill Falls
MLS Listing ID MDMC2179046
Style Colonial
Bedrooms 3
Full Baths 2
Half Baths 1
HOA Fees $7/mo
HOA Y/N Y
Abv Grd Liv Area 1,724
Year Built 1997
Available Date 2025-07-24
Annual Tax Amount $8,934
Tax Year 2024
Lot Size 1,892 Sqft
Acres 0.04
Property Sub-Type Interior Row/Townhouse
Source BRIGHT
Property Description
Step inside to an airy two-story foyer that welcomes you with an abundance of natural light and convenient interior access from the garage. The entry-level recreation room offers incredible versatility, perfect as a home office, fitness studio, or guest retreat, complete with a gas fireplace, laundry area, and a rough-in for a future full bathroom. Upstairs, the main level impresses with hardwood flooring and a bright, open layout ideal for both daily living and entertaining. The spacious kitchen features granite countertops, stainless steel appliances, and ample storage, seamlessly flowing into both a formal dining area and casual breakfast nook. French doors lead to an outdoor deck and beautifully maintained flagstone patio, an inviting, low-maintenance space for morning coffee or evening gatherings.
The upper level boasts a spacious primary suite with soaring vaulted ceilings, a walk-in closet with custom built-in cabinetry, and a luxurious renovated bath complete with a freestanding soaking tub and elegant finishes. Two additional bedrooms offer hardwood floors, built-in closet systems, and share an updated dual-vanity bathroom with a contemporary design.
The Rose Hill Falls community features walking paths, play lots, and sport courts. Just minutes to Rockville Town Square, Rockville Metro Station, I-270, Ride-On, and more, this move-in ready home offers living in a prime location. Welcome home!
Location
State MD
County Montgomery
Zoning RS
Rooms
Other Rooms Living Room, Dining Room, Primary Bedroom, Bedroom 2, Bedroom 3, Kitchen, Game Room, Family Room, Foyer, Breakfast Room, Laundry
Basement Front Entrance, Sump Pump, Daylight, Partial, Fully Finished
Interior
Interior Features Attic, Breakfast Area, Kitchen - Gourmet, Combination Kitchen/Dining, Combination Kitchen/Living, Kitchen - Eat-In, Upgraded Countertops, Crown Moldings, Primary Bath(s), Wood Floors, Recessed Lighting, Floor Plan - Open
Hot Water Natural Gas
Heating Forced Air
Cooling Central A/C
Fireplaces Number 1
Fireplaces Type Gas/Propane
Equipment Cooktop, Dishwasher, Disposal, Dryer, Exhaust Fan, Extra Refrigerator/Freezer, Microwave, Oven - Single, Oven/Range - Gas, Range Hood, Refrigerator, Washer
Fireplace Y
Window Features Bay/Bow,Double Pane,Skylights
Appliance Cooktop, Dishwasher, Disposal, Dryer, Exhaust Fan, Extra Refrigerator/Freezer, Microwave, Oven - Single, Oven/Range - Gas, Range Hood, Refrigerator, Washer
Heat Source Electric
Exterior
Parking Features Garage Door Opener
Garage Spaces 1.0
Fence Privacy, Rear, Wood
Amenities Available Basketball Courts, Common Grounds, Jog/Walk Path, Tennis Courts, Tot Lots/Playground
Water Access N
Roof Type Shingle
Accessibility None
Attached Garage 1
Total Parking Spaces 1
Garage Y
Building
Story 3
Foundation Slab, Concrete Perimeter
Sewer Public Sewer
Water Public
Architectural Style Colonial
Level or Stories 3
Additional Building Above Grade, Below Grade
Structure Type 9'+ Ceilings,Cathedral Ceilings,Vaulted Ceilings
New Construction N
Schools
Middle Schools Julius West
High Schools Richard Montgomery
School District Montgomery County Public Schools
Others
HOA Fee Include Common Area Maintenance,Management,Insurance
Senior Community No
Tax ID 160402932063
Ownership Fee Simple
SqFt Source Assessor
Security Features Security System
Acceptable Financing Cash, Conventional
Listing Terms Cash, Conventional
Financing Cash,Conventional
Special Listing Condition Standard

GET MORE INFORMATION

