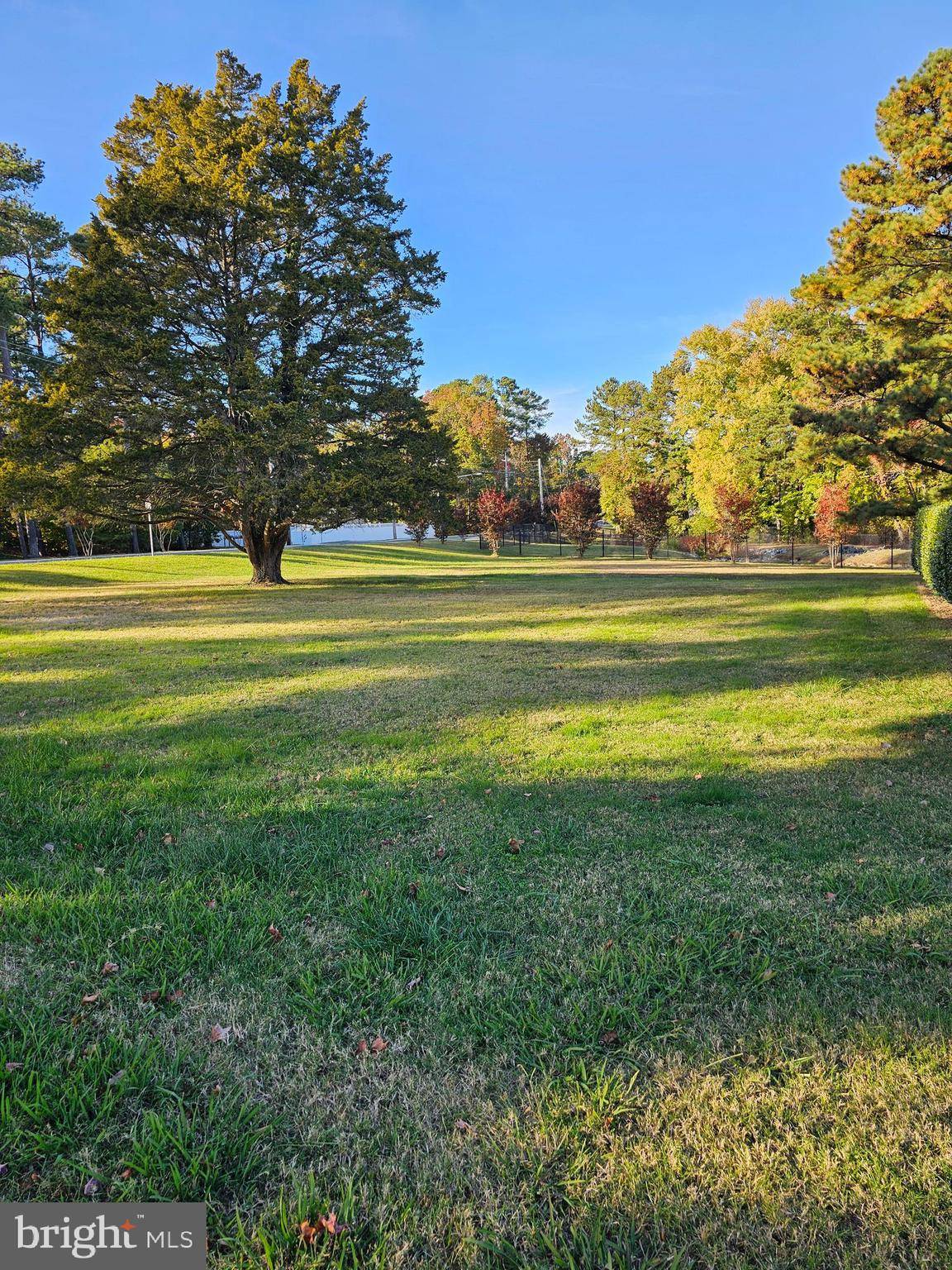Bought with William T Mattingly • Coldwell Banker Jay Lilly Real Estate
$496,000
$525,000
5.5%For more information regarding the value of a property, please contact us for a free consultation.
13870 DOWELL RD Solomons, MD 20688
3 Beds
2 Baths
2,734 SqFt
Key Details
Sold Price $496,000
Property Type Single Family Home
Sub Type Detached
Listing Status Sold
Purchase Type For Sale
Square Footage 2,734 sqft
Price per Sqft $181
Subdivision None Available
MLS Listing ID MDCA2019786
Sold Date 07/02/25
Style Ranch/Rambler
Bedrooms 3
Full Baths 2
HOA Y/N N
Abv Grd Liv Area 2,734
Year Built 1952
Annual Tax Amount $6,075
Tax Year 2024
Lot Size 2.150 Acres
Acres 2.15
Property Sub-Type Detached
Source BRIGHT
Property Description
Solomons Home of one of the Area's well known Families who provided Staple Services to families in the Surrounding Areas for Decades. This home is an example of starting small and growing as your family grows. When you enter the home thru the latest addition, the Great Room features a beautiful up to date Kitchen with Cathedral Ceilings, Ceramic Flooring, Corian Counters, plenty of space for a family size Table and Chairs, and a built-in Seating area. All surrounded by windows overlooking your own back lawn and a cove off St John's Creek which leads into Solomons Harbor.
This large 2 = Acre Parcel is located just past Anne Marie Gardens. Nearby there is a recreational Park, While you have the advantage of a large parcel without any community fees, you have plenty of prime neighborhoods in the immediate area such as Calvert Marina, Oyster Bay and Twin Cove.
Lots of room for walking along the sidewalks connecting the communities.
Location
State MD
County Calvert
Zoning R-1
Rooms
Other Rooms Kitchen
Basement Connecting Stairway, Partial, Shelving, Unfinished
Main Level Bedrooms 3
Interior
Interior Features Carpet, Cedar Closet(s), Ceiling Fan(s), Floor Plan - Open, Stain/Lead Glass, Walk-in Closet(s), Bathroom - Tub Shower, Combination Kitchen/Dining, Combination Dining/Living, Entry Level Bedroom, Dining Area, Window Treatments
Hot Water Electric
Heating Heat Pump(s)
Cooling Heat Pump(s)
Flooring Carpet, Ceramic Tile, Vinyl
Equipment Dishwasher, Disposal, Dryer, Oven - Wall, Refrigerator, Washer, Water Heater, Exhaust Fan, Cooktop
Fireplace N
Window Features Double Hung
Appliance Dishwasher, Disposal, Dryer, Oven - Wall, Refrigerator, Washer, Water Heater, Exhaust Fan, Cooktop
Heat Source Electric
Laundry Main Floor
Exterior
Exterior Feature Porch(es), Deck(s)
Utilities Available Cable TV Available, Electric Available, Phone Available
Water Access Y
View Trees/Woods, Creek/Stream, Water
Street Surface Black Top
Accessibility None
Porch Porch(es), Deck(s)
Garage N
Building
Lot Description Landscaping, SideYard(s), Rear Yard, Front Yard
Story 1
Foundation Crawl Space
Sewer Public Sewer
Water Public
Architectural Style Ranch/Rambler
Level or Stories 1
Additional Building Above Grade, Below Grade
New Construction N
Schools
Elementary Schools Dowell
Middle Schools Mill Creek
High Schools Patuxent
School District Calvert County Public Schools
Others
Senior Community No
Tax ID 0501027743
Ownership Fee Simple
SqFt Source Assessor
Acceptable Financing Cash, Conventional
Listing Terms Cash, Conventional
Financing Cash,Conventional
Special Listing Condition Standard
Read Less
Want to know what your home might be worth? Contact us for a FREE valuation!

Our team is ready to help you sell your home for the highest possible price ASAP

GET MORE INFORMATION





