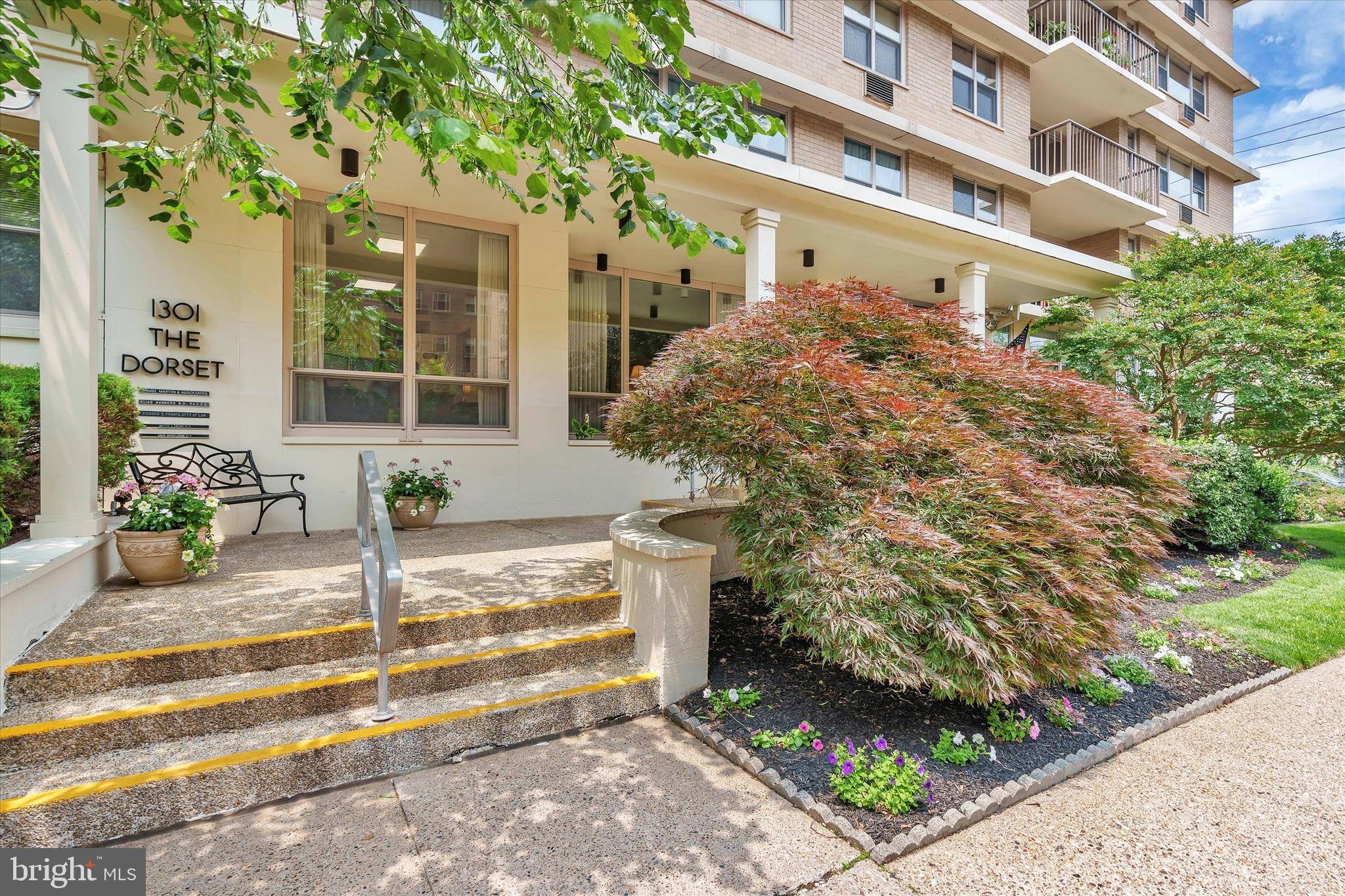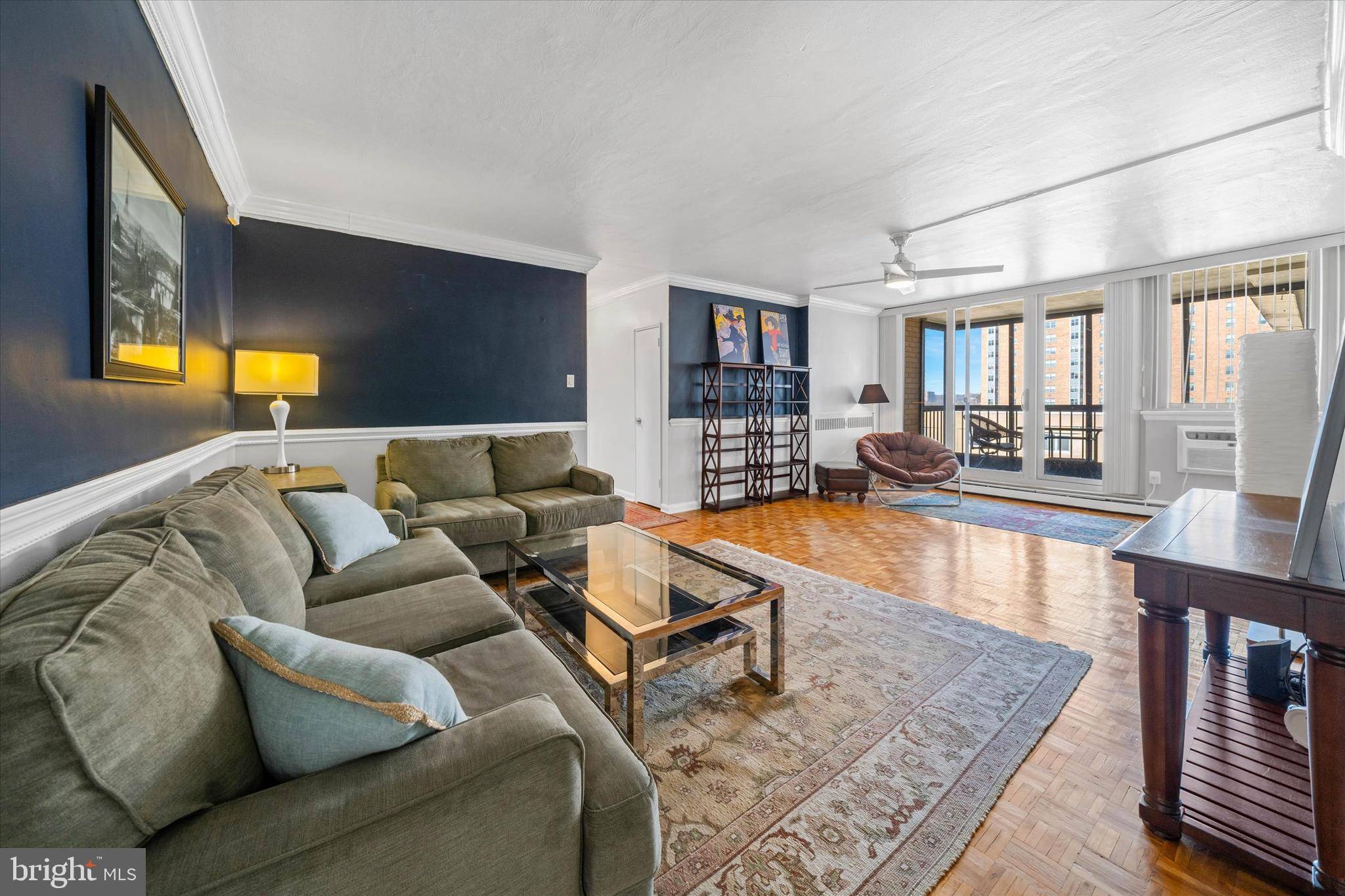Bought with Erin OBoyle • Foraker Realty Co.
$159,000
$159,000
For more information regarding the value of a property, please contact us for a free consultation.
1301 N HARRISON ST #1201 Wilmington, DE 19806
1 Bed
2 Baths
1,100 SqFt
Key Details
Sold Price $159,000
Property Type Condo
Sub Type Condo/Co-op
Listing Status Sold
Purchase Type For Sale
Square Footage 1,100 sqft
Price per Sqft $144
Subdivision Dorset
MLS Listing ID DENC2077866
Sold Date 07/08/25
Style Other
Bedrooms 1
Full Baths 2
Condo Fees $834/mo
HOA Y/N N
Abv Grd Liv Area 1,100
Year Built 1963
Available Date 2025-03-23
Annual Tax Amount $3,776
Tax Year 1995
Property Sub-Type Condo/Co-op
Source BRIGHT
Property Description
Welcome to urban living at its finest in this chic 1-bedroom, 2-bathroom condo! This spacious and stylish home offers a smart layout with an open-concept living area and modern finishes including a screened-in, private balcony with city views! This one bedroom is one-of-a-kind as it was originally a one bedroom two bath, so it boasts a LARGER primary suite and a second full bath with space/option to add a washer/dryer in the home. Enjoy the convenience of low maintenance living and being able to walk to nearby restaurants, shops and parks. The Dorset boasts an elevator for easy access, laundry facilities on site, and a front desk attendant for peace of mind. This community combines comfort and convenience, making it the perfect urban retreat. Don't miss your chance to call this vibrant space home!Please note that the Dorset does not allow dogs!
Location
State DE
County New Castle
Area Wilmington (30906)
Zoning 1-RES
Rooms
Main Level Bedrooms 1
Interior
Interior Features Dining Area
Hot Water Natural Gas
Heating Baseboard - Hot Water
Cooling None
Equipment Dishwasher, Disposal
Furnishings No
Fireplace N
Appliance Dishwasher, Disposal
Heat Source Natural Gas
Laundry Common
Exterior
Exterior Feature Balcony
Utilities Available Cable TV
Amenities Available Elevator, Laundry Facilities
Water Access N
Roof Type Flat
Accessibility 32\"+ wide Doors
Porch Balcony
Garage N
Building
Story 1
Unit Features Hi-Rise 9+ Floors
Foundation Slab
Sewer Public Sewer
Water Public
Architectural Style Other
Level or Stories 1
Additional Building Above Grade
New Construction N
Schools
Elementary Schools Highlands
Middle Schools Alexis I.Dupont
High Schools Alexis I. Dupont
School District Red Clay Consolidated
Others
Pets Allowed Y
HOA Fee Include Cable TV,All Ground Fee,Ext Bldg Maint,Gas,Heat,Insurance,Laundry,Lawn Maintenance,Management,Pest Control,Sewer,Snow Removal,Trash,Water
Senior Community No
Tax ID 26-020.40-093
Ownership Condominium
Security Features Desk in Lobby
Acceptable Financing Cash, Conventional
Listing Terms Cash, Conventional
Financing Cash,Conventional
Special Listing Condition Standard
Pets Allowed Cats OK
Read Less
Want to know what your home might be worth? Contact us for a FREE valuation!

Our team is ready to help you sell your home for the highest possible price ASAP

GET MORE INFORMATION





