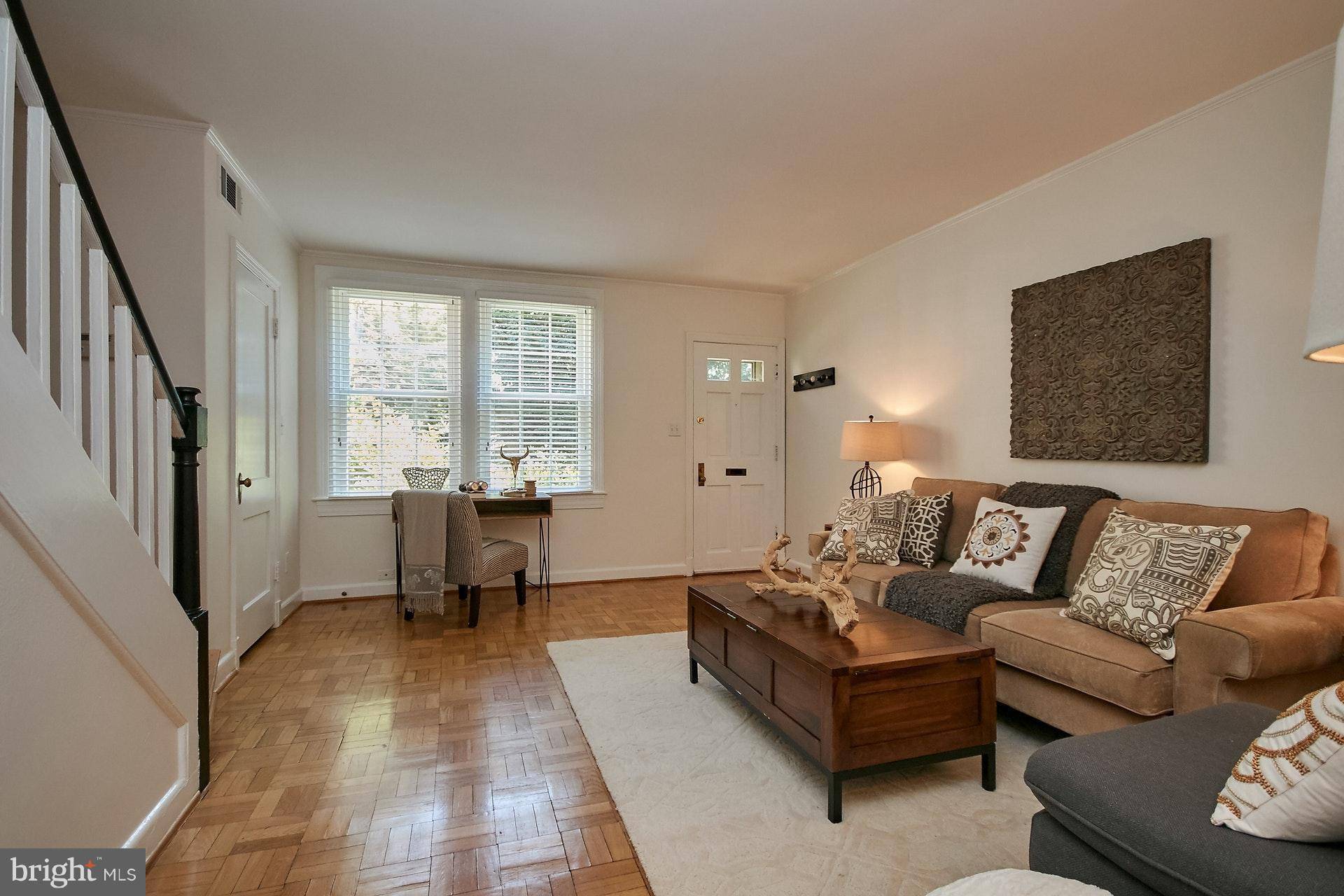Bought with Jason T Johannes • Coldwell Banker Realty
$307,500
$307,500
For more information regarding the value of a property, please contact us for a free consultation.
1400 BARTON ST S #419 Arlington, VA 22204
1 Bed
1 Bath
800 SqFt
Key Details
Sold Price $307,500
Property Type Townhouse
Sub Type Interior Row/Townhouse
Listing Status Sold
Purchase Type For Sale
Square Footage 800 sqft
Price per Sqft $384
Subdivision Arlington Village
MLS Listing ID 1002740638
Sold Date 10/15/18
Style Colonial
Bedrooms 1
Full Baths 1
Condo Fees $370/mo
HOA Y/N N
Abv Grd Liv Area 800
Year Built 1939
Annual Tax Amount $2,782
Tax Year 2017
Property Sub-Type Interior Row/Townhouse
Source MRIS
Property Description
One-of-a-Kind! Fantastic,renovated,eat-in kitchen.Gorgeous 42 cherry cabinets, wood blinds, wood floors,updated bath,modern,stack washer/dryer.Granite kitchen,washer/dryer in unit, tile, wood floors, windows, storm door. Backyard deck overlooks trees,tranquil green space.Tucked away in a quiet corner,walk to shops,restaurants along Columbia Pike,park.Easy commute! Priced to sell! First OH 9/9
Location
State VA
County Arlington
Zoning RA14-26
Rooms
Other Rooms Living Room, Primary Bedroom, Kitchen, Laundry, Storage Room
Interior
Interior Features Kitchen - Table Space, Combination Dining/Living, Kitchen - Gourmet, Upgraded Countertops, Window Treatments, Wainscotting, Recessed Lighting, Floor Plan - Traditional
Hot Water Electric
Heating Central
Cooling Central A/C, Ceiling Fan(s), Programmable Thermostat
Equipment Washer/Dryer Hookups Only
Fireplace N
Window Features Skylights
Appliance Washer/Dryer Hookups Only
Heat Source Electric
Exterior
Exterior Feature Deck(s)
Parking Features Garage - Front Entry, Additional Storage Area
Parking On Site 1
Community Features Covenants, Pets - Allowed, Parking, Restrictions
Utilities Available Fiber Optics Available
Amenities Available Common Grounds, Extra Storage
Water Access N
Accessibility None
Porch Deck(s)
Garage N
Building
Lot Description Backs - Open Common Area, Backs to Trees, Trees/Wooded
Story 2
Foundation Concrete Perimeter
Sewer Public Sewer
Water Public
Architectural Style Colonial
Level or Stories 2
Additional Building Above Grade
Structure Type Dry Wall
New Construction N
Schools
Elementary Schools Henry
Middle Schools Jefferson
High Schools Wakefield
School District Arlington County Public Schools
Others
HOA Fee Include Ext Bldg Maint,Insurance,Reserve Funds,Snow Removal,Laundry,Management,Trash
Senior Community No
Tax ID 32-013-419
Ownership Condominium
Security Features Main Entrance Lock,Fire Detection System,Smoke Detector,Carbon Monoxide Detector(s)
Special Listing Condition Standard
Read Less
Want to know what your home might be worth? Contact us for a FREE valuation!

Our team is ready to help you sell your home for the highest possible price ASAP

GET MORE INFORMATION





